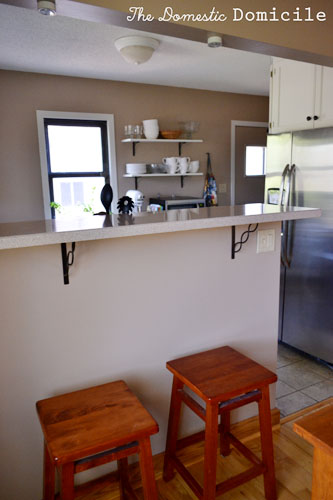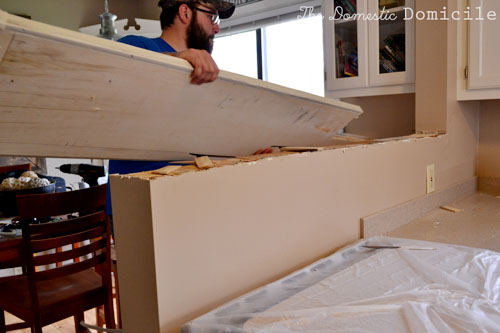Lowering the bar is typically a bad thing right? While in this case it is an absolutely amazing and wonderful thing! The island bar in our kitchen is currently up to my nose. Not good when you want to utilize the space for eating, cooking, and kitchen business. Here is what the current state of affairs looks like.
Can you see how it blocks the view from the dining room to the kitchen? It stops the flow of the two rooms and makes them more like separate areas than one flowing space. Again, not good for the eyes or the practicality of the house.
We started by measuring out how tall we wanted our island to be including the top. We wanted it to be standard bar height which is around 42 inches. The hubby used a level to make a straight line across where the new bar height would be.
Then he used a utility knife to cut across the straight line and cut the top part that was to be removed into several sections to help remove the drywall.
Using a cats paw and a hammer he pried each one of the little sections off and revealed…..
Another layer of dry wall….booo!
So after some more hacking, cutting, and hammering we got something that looked like this. I will tell you I was a bit nervous after the first cuts and bangs for what would happen to our little island.
We taped around the edge of the countertop so as not to harm it while we hacked it off. The countertop is a two piece countertop. It was installed by having an inner board screwed down into the studs and then glue was applied to the board and the countertop fit right over it. That meant that we had to use a reciprocating saw to cut off the screws that screwed the inner board onto the studs.
Then the hubby got to chopping away at the screws. We wrapped up the stove so the dust and debris didn't get into the important parts. I am in love with the stove and wanted to protect it in a nest of plastic.
I will admit I wasn’t too much help during this project. I was playing more the part of the cleaning lady, emotional supporter, and cheerleader. When the countertop was concerned this wasn’t a “learn as you go” and “oh well that sucks” project. This was serious bid-ness.
Then just like that, POP, the top came off!
After a neurotic inspection that countertop was deemed unscathed! It then was transported to the living room where it would take a little rest while the rest of the bar was knocked down.
Then the electrician fairy came….which was my hubby. If you noticed the electrical boxes for the light switches were ABOVE the cutting line. This meant that the electrical box would need to be relocated by the magical electrical fairy to the other wall. I was kind of helpful here with feeling wires up and down our walls AND chanting loving and supportive words. Hey, I can multitask you know! Check back for more steps about hacking the bar down and putting it back together!














No comments:
Post a Comment
Let me know what you think. I would love to hear from you!